Imagine, Create, Innovate with Aludecor BIM Solutions
Aludecor Building Information Modelling (BIM) is a one-stop destination for innovative strategies that transform the realization and planning of construction projects and the operation of buildings.
Aludecor BIM presents a virtual dashboard that brings together all the personnel who are involved in construction, planning, operation and beautification of buildings.
What is Building Information Modelling?
The BIM that we provide will enable Architectural Firms, Engineers, Electrical Designers and other closely involved groups of people to be connected with each other so that all of them are well aware of each others' design policies. The BIM tools allow all the partners to implement the free exchange of information amongst all the stakeholders involved.
Aludecor Building Information Modelling (BIM) consists of a central digital database that facilitates a virtual realization of the entire project before the actualization of the building structure construction.
The Building Information Modelling (BIM) setup allows Construction planners and other people involved in the building operations to open the Revit Application and start building a new project. Next, the path to Aludecor MFR Template can be used for a virtual view of the Male-Female Rainscreen Cladding system offered by "Aludecor Systems". The Silicone-free ACP Fabrication and Installation services can be opted for later by first seeing the probable appearances of the building through the Building Information Modelling setup.
Enhanced BIM tools
To add to the efficiency, Aludecor Building Information Modelling (BIM) setup also boasts an array of Designing Tools that would let the involved partners have a clear idea about the requirements of their dream project. Different estimates regarding quantity and quality, start appearing as one keeps on customizing the building through the Aludecor MFR Curtain Panel System.
At Aludecor, we have pledged to support the users of Building Information Modelling (BIM) setup through innovative interfaces and planned modules. We keep on enhancing the Revit Library and MFR templates to keep parity with the latest technological advancements and contemporary designs.

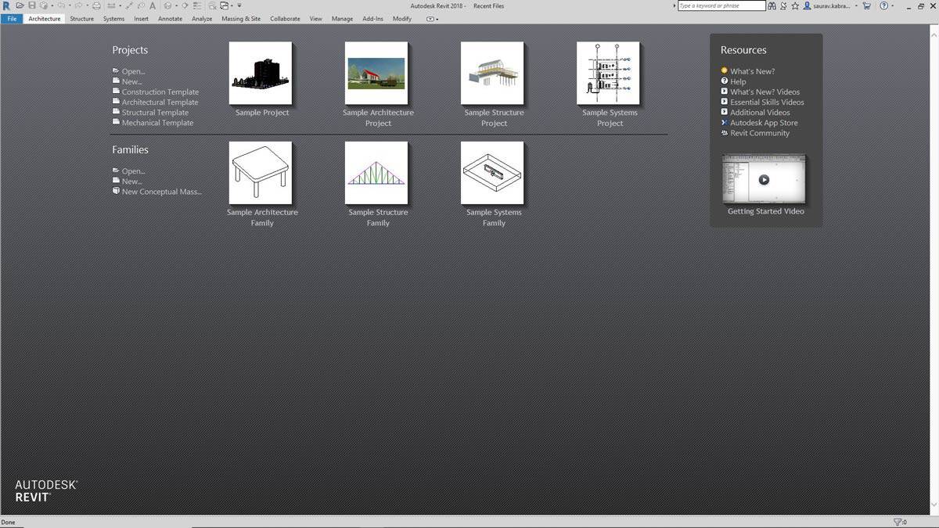
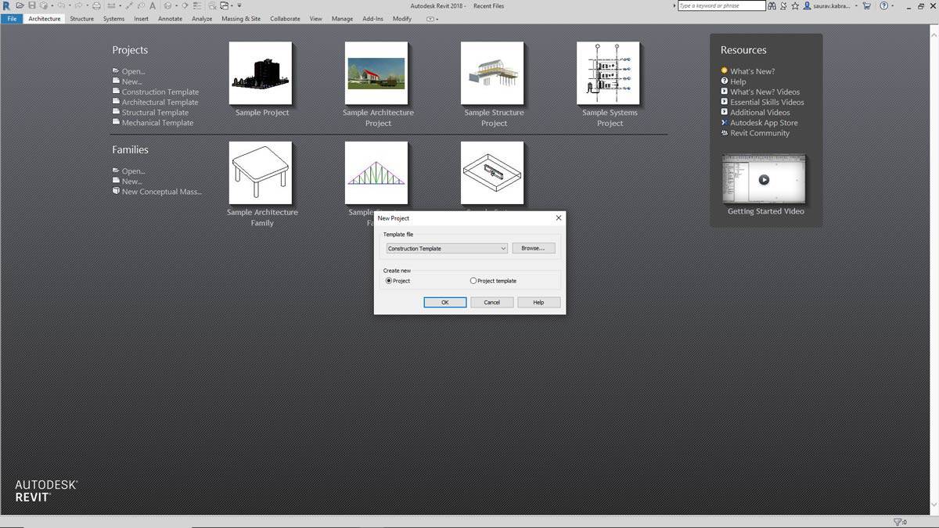
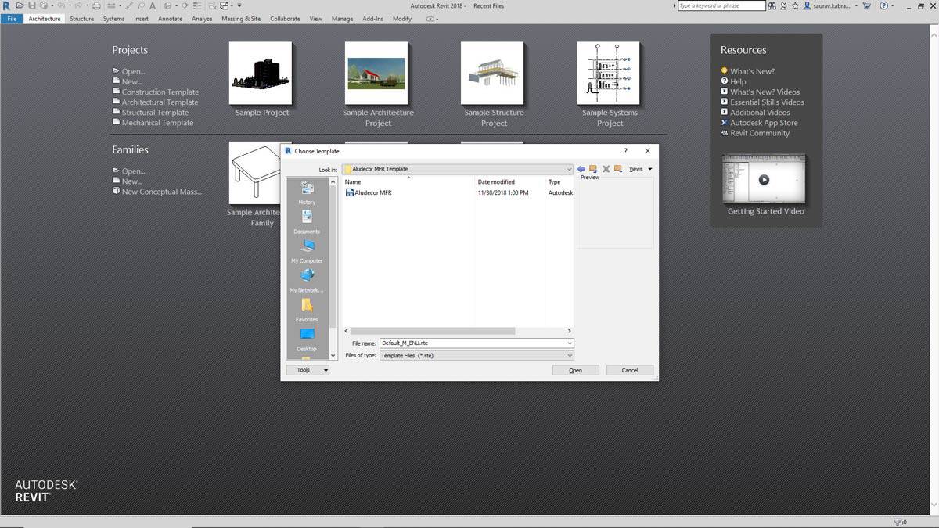
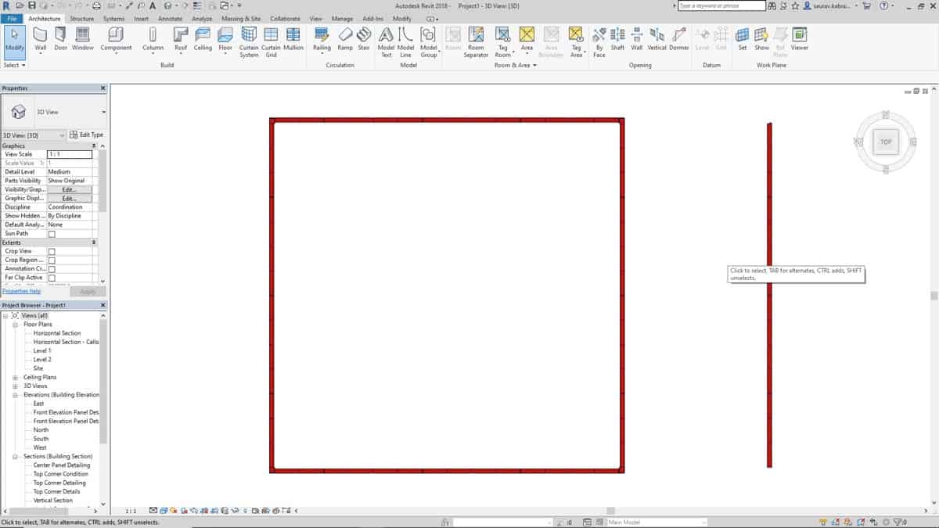
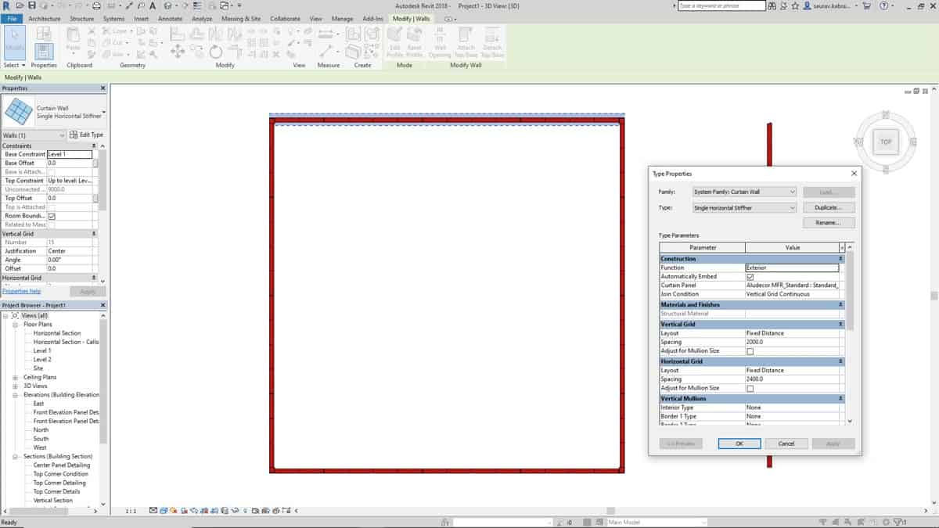
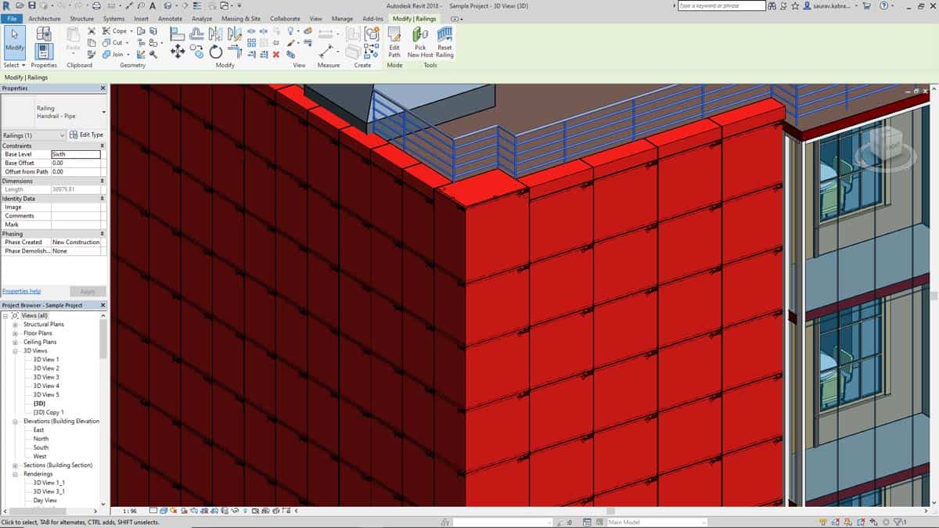
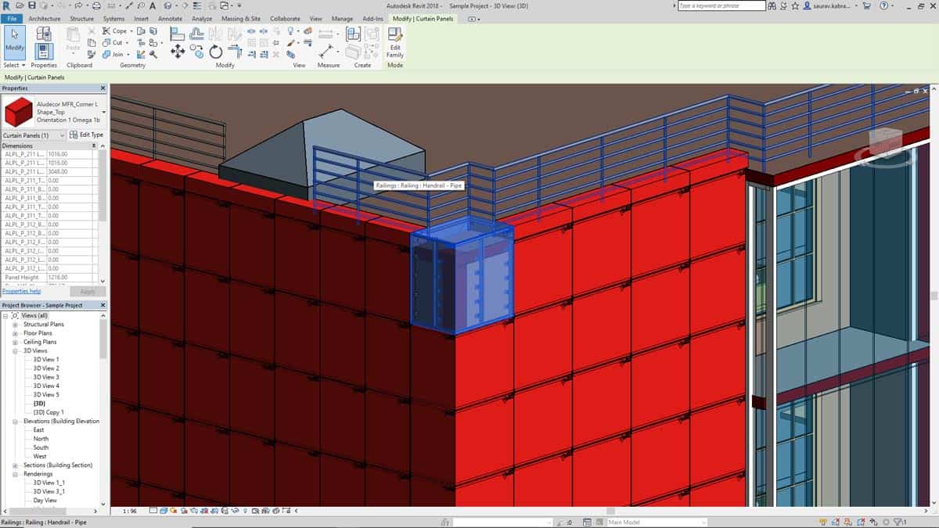
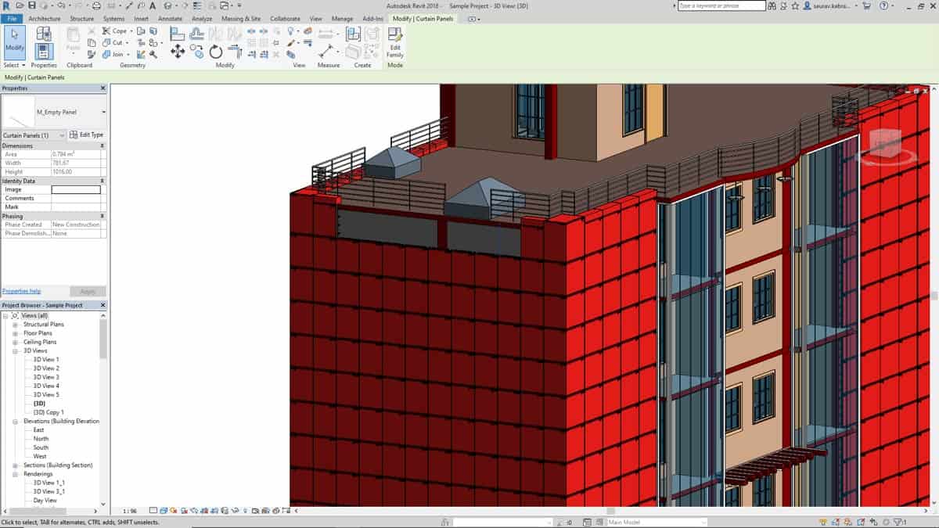
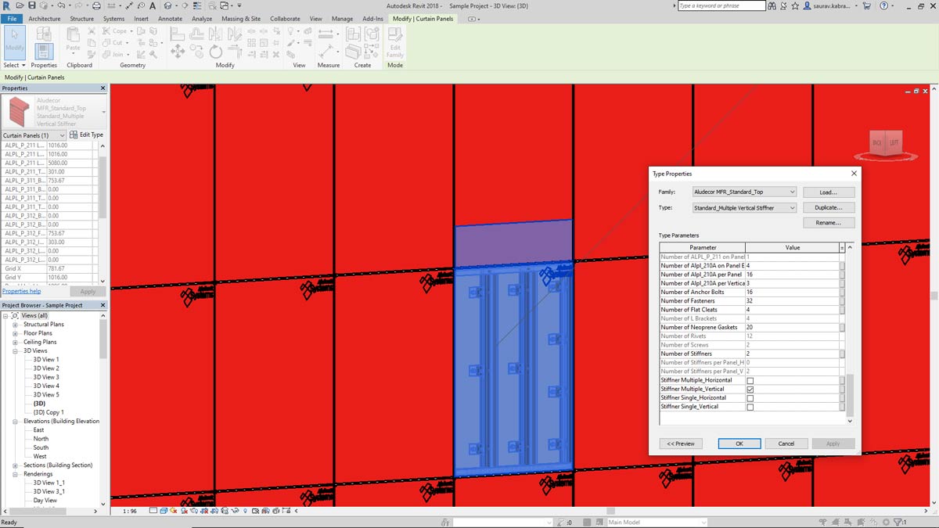
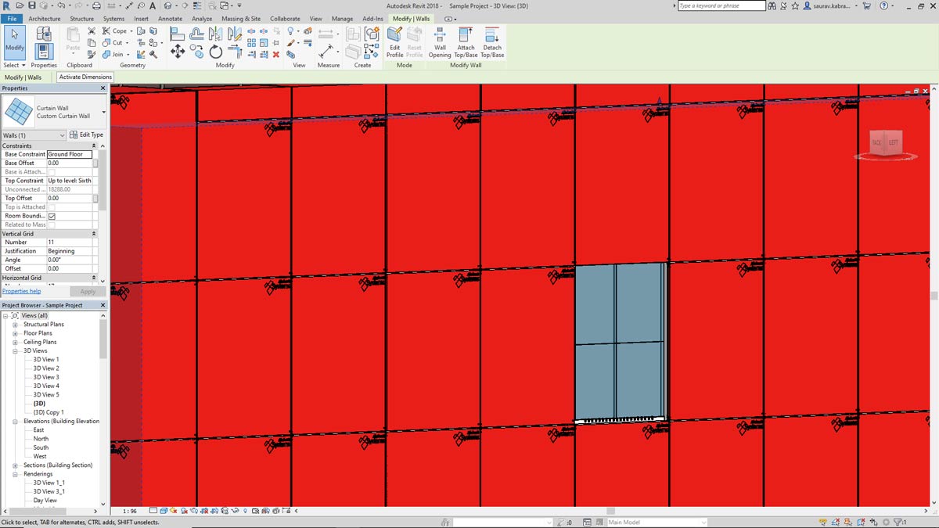
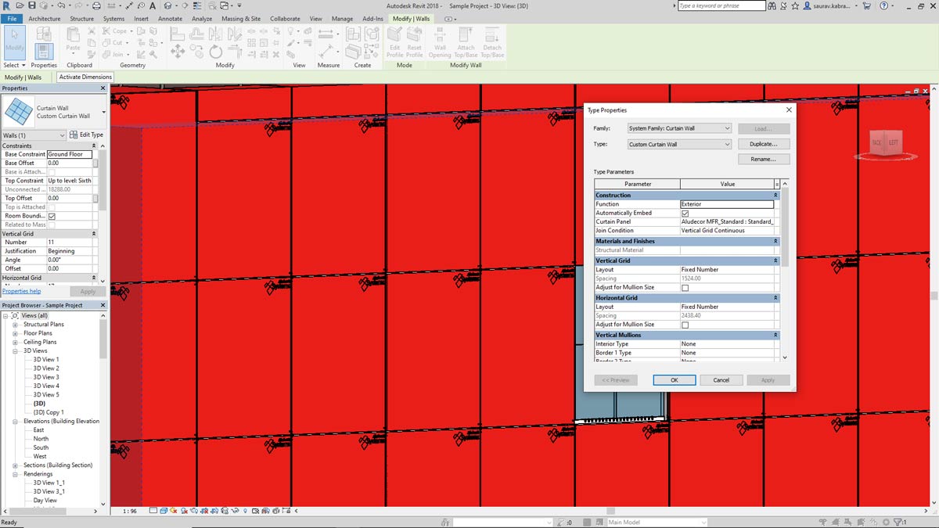
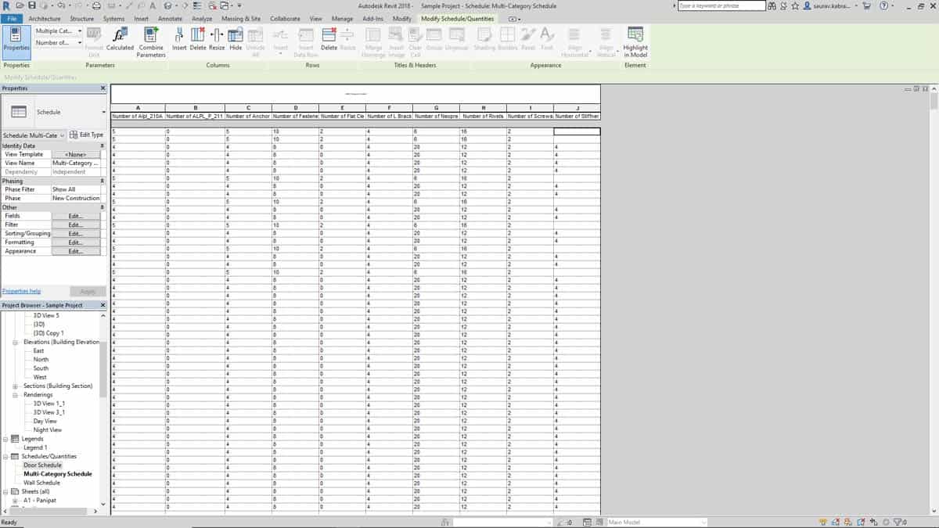
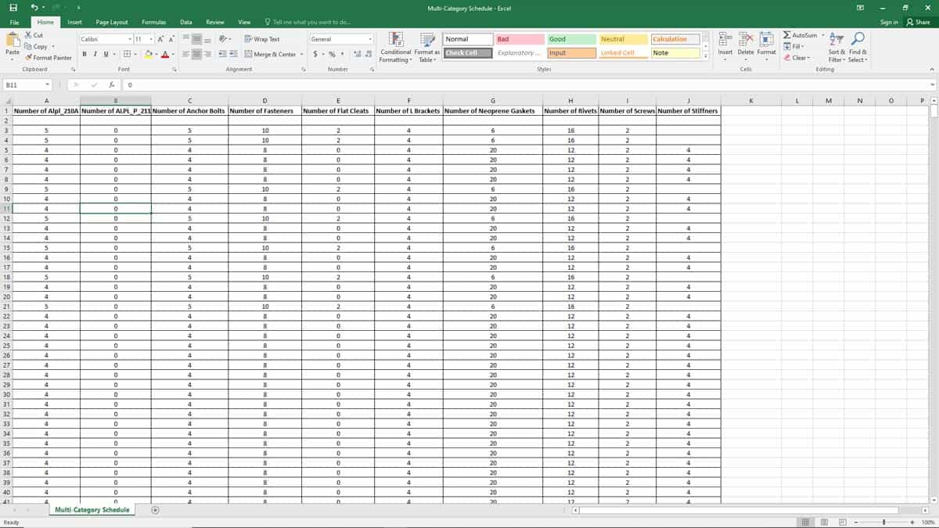


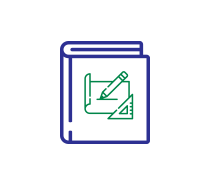
Sign In
Create New Account